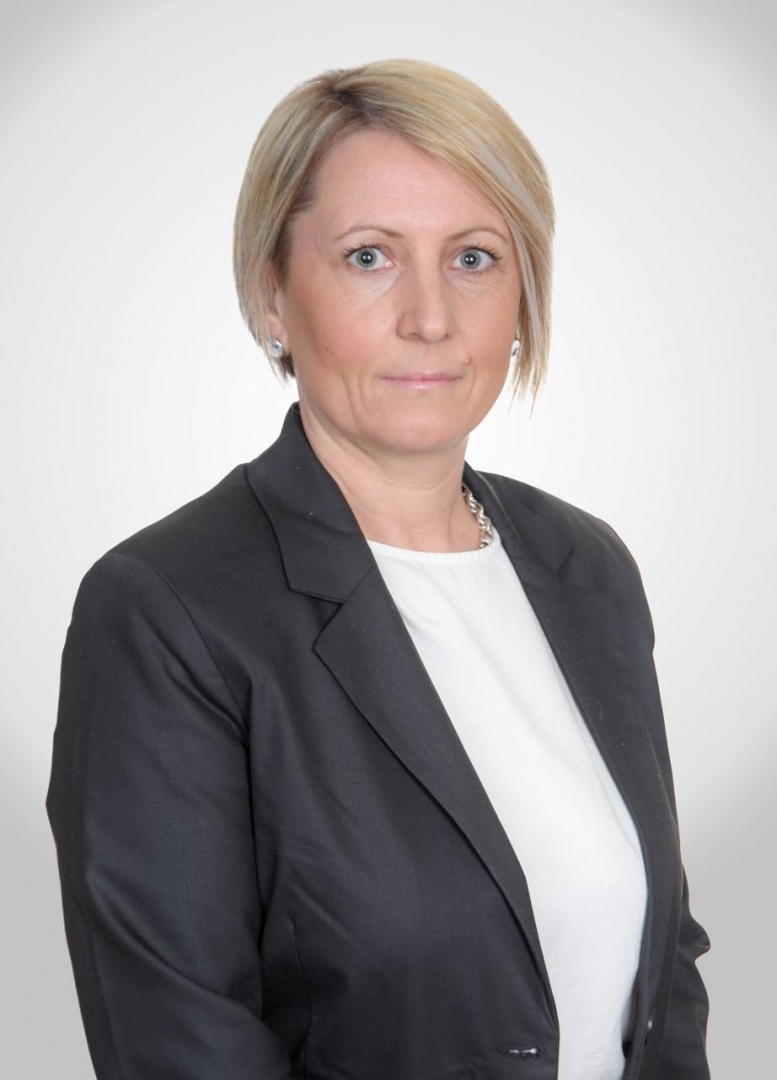- Bedrooms:
- 3
- Bathrooms:
- 2
- Square size:
- 154 m2
- Total rooms:
- 5
- Location:
- Drenova, Rijeka
RIJEKA, DRENOVA, we are offering a terraced house with a garage and garden in a great location. The living area of 154m2 extends over five half floors. On the ground floor there is a garage that is connected to the interior of the house. The stairs lead to the first floor, where there is a kitchen with a dining room that has access to a covered terrace at the back of the house, providing peace and privacy. On the second floor there is a beautiful living room with a balcony and a study. The bedrooms are located on the third, fourth and fifth floors. All floors are connected with only 7 steps. The house is completely furnished and is being sold as such. A very nice property in an always sought-after location, ideal for family life. All the necessary amenities are nearby, such as shops, kindergartens, schools, public transport, etc. Drenova is a local council of the city of Rijeka, located on a hill above the city. Historically, it consists of two units (Upper Drenove and Donje Drenove), today united into one city district. There is a central city cemetery in Drenovi, which together with the existing greenery ensures Drenovi the epithet of the most peaceful settlement. This is where the motto of the local board comes from - "Drenova - the green lung of the city". For other information, please contact us with confidence. Nives Švast mediation assistant +385 95 859 0550 nives@spatium.hr Spatium nekretnine +385 51 272 903 info@spatium.hr
Utilities
- Water supply
- Central heating
- Electricity
- Waterworks
- Heating: Joint boiler
- Asphalt road
- Air conditioning
- City sewage
- Energy class: Energy certification is being acquired
- Ownership certificate
- Parking spaces: 2
- Garage
- Kindergarden
- School
- Public transport
- Terrace
- Furnitured/Equipped
- Number of floors: High-riser
- House type: in a row





























