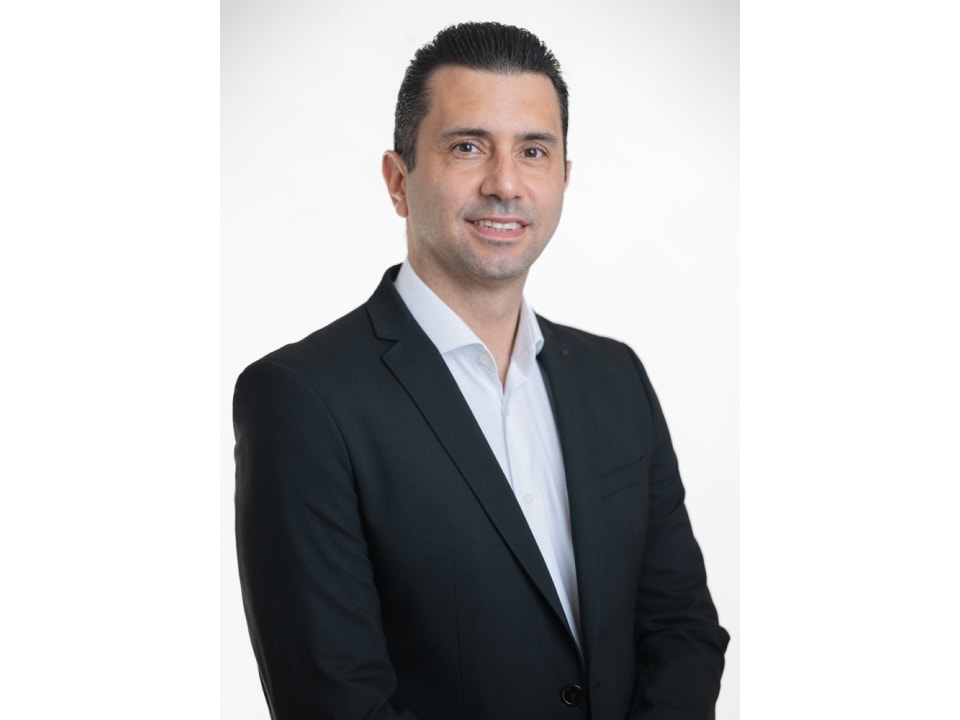- Bedrooms:
- 6
- Bathrooms:
- 6
- Square size:
- 376 m2
- Total rooms:
- 9
- Location:
- Volosko, Opatija
VOLOSKO, DOUBLE HOUSE IN AN ATTRACTIVE LOCATION, we were offered a house consisting of three residential units with a total area of 377m2. The apartment in the basement consists of a bedroom, a living room, a kitchen and a bathroom with a total area of 36.29 m2, which includes a covered terrace of 17 m2. The apartment on the ground floor consists of two bedrooms, a living room, two corridors, two bathrooms, a kitchen and a storage room with a total area of 102 m2, it has access to a terrace and a spacious garden with a view of the sea. On the first floor is an apartment (79m2) consisting of an entrance hall, kitchen, three bedrooms, each with its own bathroom and balcony. In the corridor there is a staircase that leads to the attic with a total area of 88.91 m2, which can be arranged according to the wishes of the buyer. The property also includes a two-car garage (27m2) and a storage room (24m2). Heating is central with oil, and each apartment is equipped with air conditioning. The spacious garden provides complete privacy and enables a pleasant stay in the summer months. Due to its location, square footage and size of the garden, this property offers great potential for further development. At a time when Opatija did not yet exist as a fashionable tourist destination, Volosko was the seat of the district, a commercial port and an administrative-administrative center. Today, Volosko has lost its importance, but the magical attraction of a picturesque coastal town, an inexhaustible source of inspiration for artists, a refuge for all those looking for an oasis of peace in narrow streets, with a cup of coffee on the waterfront, in the unique ambience of a fishing harbor and a big and small mule, has remained. . There is something special about the view of the open sea from the top of the Vološća waterfront: from here, the entire Adriatic Sea opens to the south... For other information, please contact us with confidence. Igor Stanić mediation assistant + 385 91 533 9307 igor@spatium.hr Spatium nekretnine + 385 51 272 903 info@spatium.hr
Utilities
- Water supply
- Central heating
- Electricity
- Heating: Heating, cooling and vent system
- Asphalt road
- Air conditioning
- City sewage
- Energy class: Energy certification is being acquired
- Ownership certificate
- Parking spaces: 2
- Garage
- Garden
- Park
- Sports centre
- Playground
- Post office
- Sea distance: 130
- Bank
- Store
- Public transport
- Proximity to the sea
- Terrace
- Furnitured/Equipped
- Sea view
- Construction year: 1966
- Number of floors: High-riser
- House type: Semi-detached

































