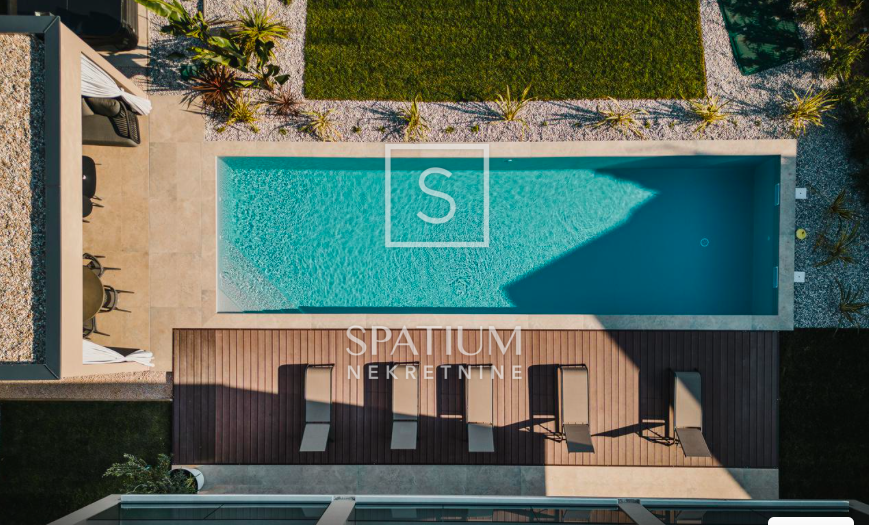- Bedrooms:
- 4
- Bathrooms:
- 3
- Square size:
- 160 m2
- Total rooms:
- 6
- Location:
- Vabriga, Tar-Vabriga
VABRIGA, we have received a luxury villa with a total area of 160m2. Contemporary and modern construction best describes this property. It is decorated with a harmoniously designed interior and a beautifully landscaped garden of 600 m² with a view of the surrounding greenery. The villa consists of two floors. The ground floor is reserved for dining and relaxation, and it is made up of an open space concept in which there is a kitchen with a dining room and a living room. The kitchen is equipped with high-tech appliances, and there is also a large island as an ideal place for serving meals. Large windows that run along the entire wall ensure a constant view of the outdoor terrace with the pool. Neutral colors of light shades prevail in the space, and they go perfectly with darker furniture. Thanks to the large amount of natural light, the space is extremely airy and pleasant to stay in. The villa has four bedrooms, one of which is on the ground floor, and the other three on the first floor, which also have their own bathrooms. All rooms have access to their own balcony, which ensures maximum privacy and comfort. The garden has lush greenery and Mediterranean plants that blend in perfectly with the surroundings. Originally two settlements, Tar-Torre and Vabriga-Abrega are today one place divided by the main road connecting Poreč and Novigrad-Cittanova. It is a fertile plateau at 112 meters above sea level, which descends on one side towards the sea, and on the other towards the mouth of the Mirna river. From this wonderful vantage point, there is a beautiful view to the north towards Novigrad-Cittanova, and to the south towards Poreč. On clear days, you can see the Alps, and sometimes even Venice from the Tar bell tower. The region is known for its excellent olive oil, and according to FAO experts, it is at the foot of Tar-Torre, on the Larun plantation, that olives are grown, from which the best olive oil in Europe is obtained. For all other information, please feel free to contact us. Sanjin Latinčić +385 91 28 99 599 sanjin@spatium.hr Spatium nekretnine +385 51 272 903 info@spatium.hr
Utilities
- Water supply
- Electricity
- Waterworks
- Heating: Heating, cooling and vent system
- Phone
- Asphalt road
- Air conditioning
- City sewage
- Energy class: A+
- Building permit
- Ownership certificate
- Usage permit
- Intercom
- Satellite TV
- Internet
- Alarm system
- Multiple parking spaces
- Parking spaces: 3
- Garden
- Swimming pool
- Garden house
- Barbecue
- Park
- Fitness
- Sports centre
- Playground
- Post office
- Sea distance: 600
- Bank
- Kindergarden
- Store
- School
- Public transport
- Proximity to the sea
- Terrace
- Furnitured/Equipped
- Villa
- Construction year: 2023
- Number of floors: One-story house
- House type: Detached
- New construction















