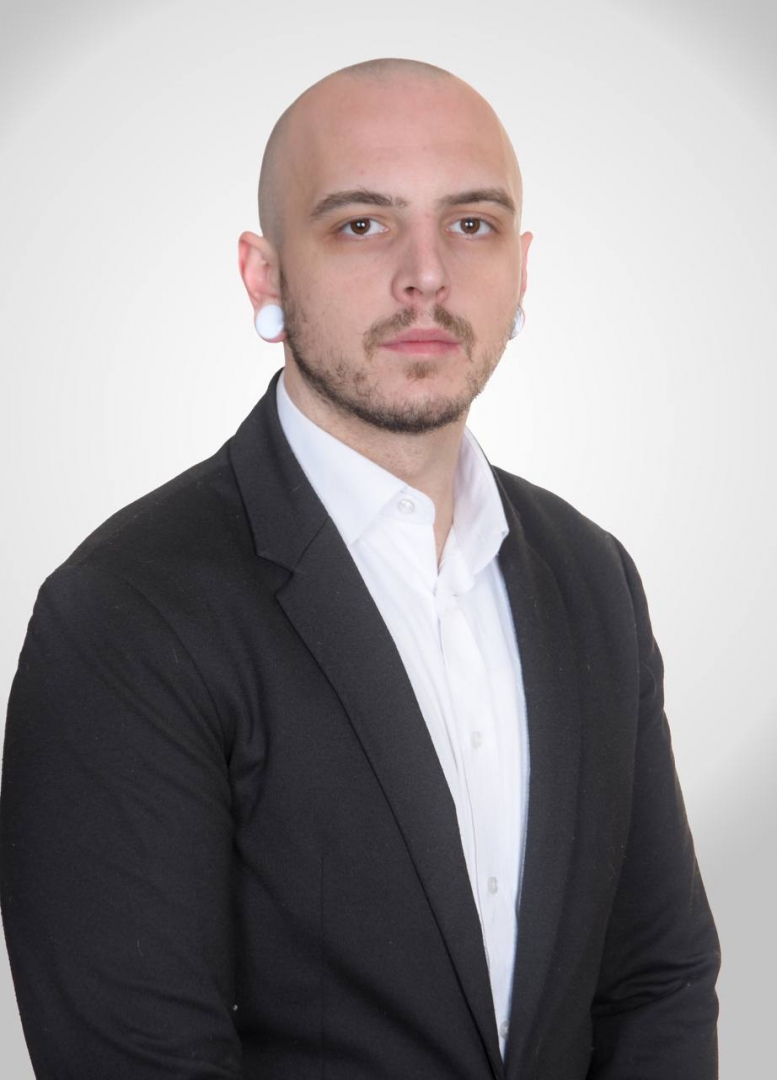- Bedrooms:
- 2
- Bathrooms:
- 1
- Square size:
- 168,34 m2
- Total rooms:
- 4
- Location:
- Škurinje, Rijeka
ŠKURINJE, we have received a semi-detached house for renovation. Located in a quiet location, it consists of a basement, ground floor and first floor. On the basement level there is a tavern, a storage room and a toilet, and the total area is 41.15 m2. The ground floor consists of an entrance hall, kitchen, living room and bathroom, with a total area of 63.71 m2. Internal and external stairs lead to the first floor, where there are two more rooms, as well as a terrace, and the total area of the floor is 63.48 m2. The house has part of the garden in the form of a terrace, a fenced garden of 30 m2 in front of the house, and a parking space for use. The facade of the house is neat, as is the roof. The carpentry is in good condition, and the rest of the space requires decoration and adaptation, and the living space would ideally be designed as a two-story unit with two bedrooms and a living room. Škurinje (Italian: Scurigne) is a district of Rijeka that includes the old settlements of Škurinje and Tibljaši and the settlement of Novo Škurinje, which was built in the 1970s. It covers an area of 213.50 ha and has 5,751 inhabitants. The city of Rijeka can be said to be a "young" quarter. An extremely good microlocation due to its proximity to both the city center and the connection to the expressway. For other information, please contact us with confidence. Luka Toth mediation assistant +385 91 9161 959 luka@spatium.hr Spatium nekretnine +385 51 272 903 info@spatium.hr
Utilities
- Water supply
- Electricity
- Waterworks
- Heating: Electric stowes or heaters
- City sewage
- Energy class: Energy certification is being acquired
- Ownership certificate
- Usage permit
- Parking spaces: 1
- Garden area: 30
- Park
- Post office
- Bank
- Store
- School
- Public transport
- House for renovation
- House type: Semi-detached





















