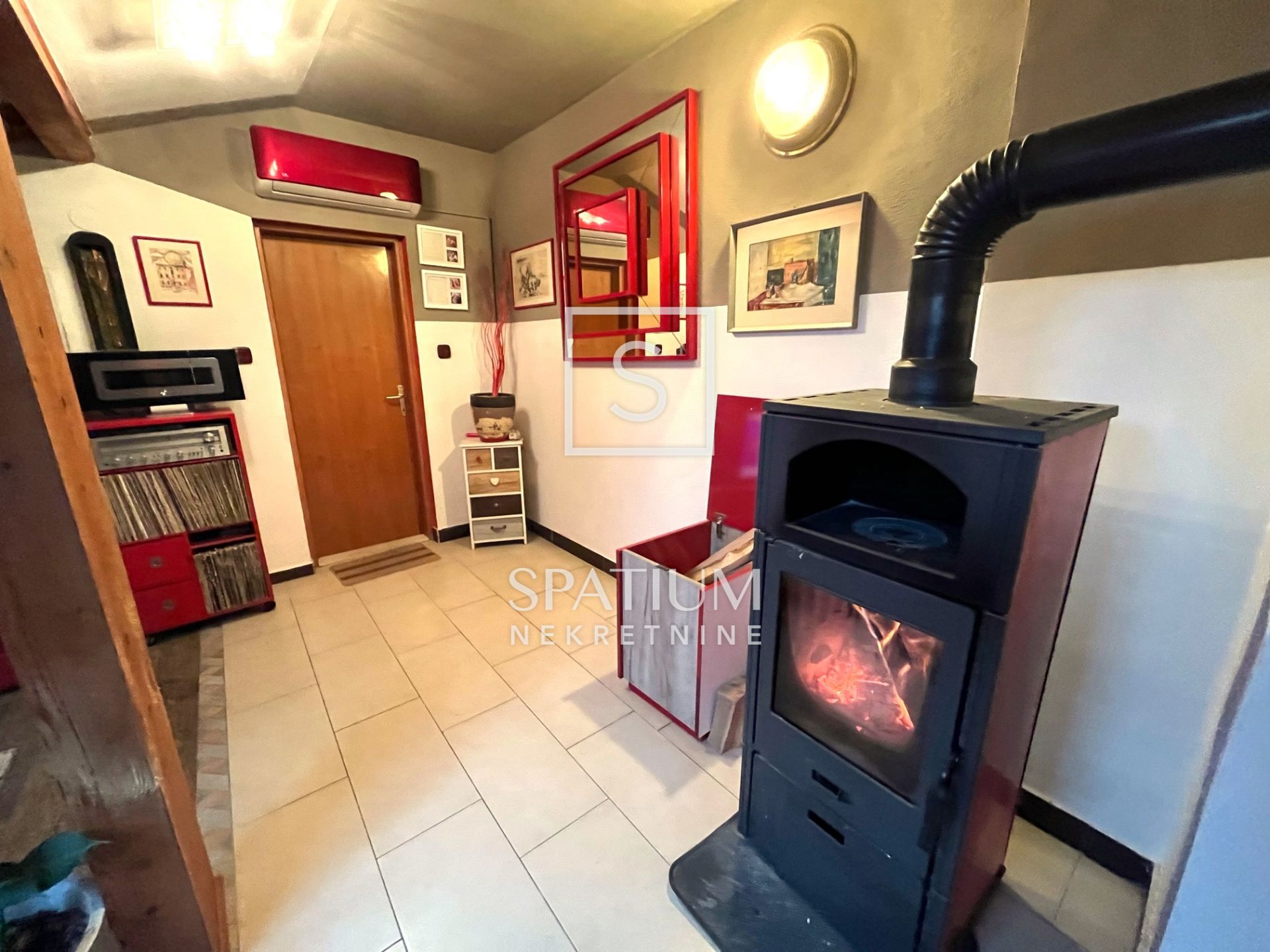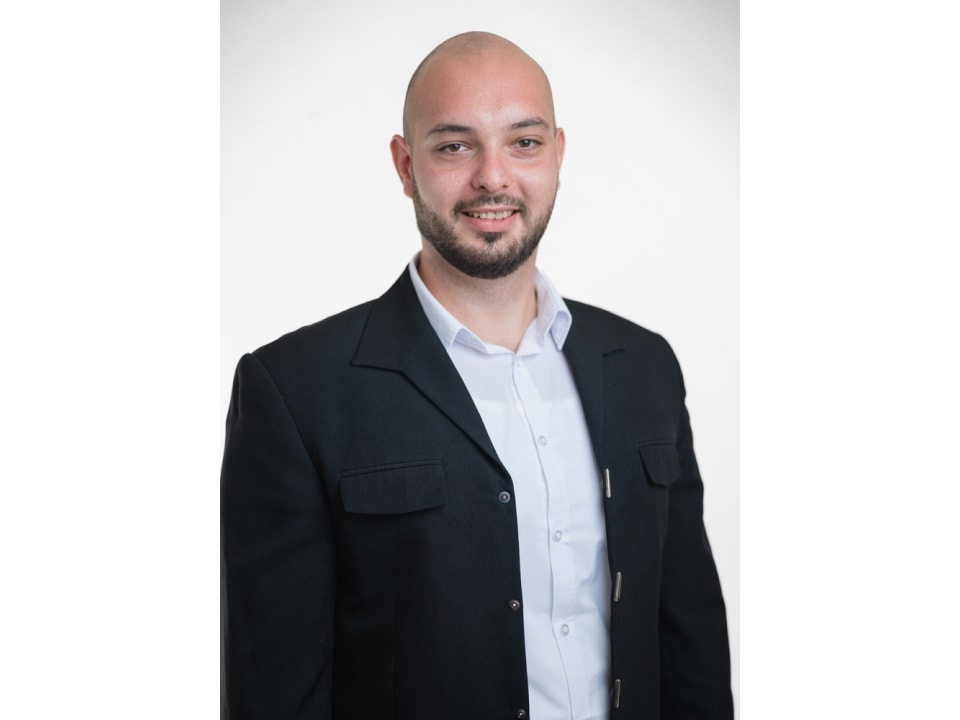- Square size:
- 330,71 m2
- Total rooms:
- 12
- Location:
- Podmurvice, Rijeka
PODMURVICE, we are offering a detached house in a quiet street with a panoramic view of Kvarner. The ground floor of 72.55m2 consists of a hallway, living room, kitchen, two bedrooms, two bathrooms. The first floor, with an area of 125.89m2, consists of three corridors, a living room, a kitchen, four bedrooms and two bathrooms. In the adaptation phase. Then a high loft that is furnished and consists of a hallway, open-space kitchen, dining room, living room, two bedrooms, bathroom, and loggia with an area of 10.61 m2. Heating is wood and air conditioning. New insulation and facade were made on the house this year. The apartment is south-facing with lots of light. The electricity was completely adapted 8 years ago. The house has a garden, a barbecue and a storage room. Ideal for a family or an investment! PODMURVICE is a neighborhood in Rijeka, and the MZ of the same name (the so-called board) covers a wider area - the southern part of Plas. and part of Bandero. The eastern part of MZ Podmurvice (Gelsi, Tršćanska street) belongs to the central part of Rijeka, and the rest to the western part of the city. It is located north of Mlaka and southwest of Banderovo. For other inquiries, please feel free to contact us. Nadija Porić +385 99 200 9508 nadija@spatium.hr Spatium nekretnine +385 51 272 903 info@spatium.hr
Utilities
- Gas
- Electricity
- Heating: wood
- Energy class: Energy certification is being acquired
- Ownership certificate
- Parking spaces: 2
- Tavern
- Garden
- Garden house
- Barbecue
- Park
- Fitness
- Sports centre
- Playground
- Post office
- Kindergarden
- Store
- School
- Public transport
- Furnitured/Equipped
- Sea view
- Adaptation year: 2022
- House type: Detached












