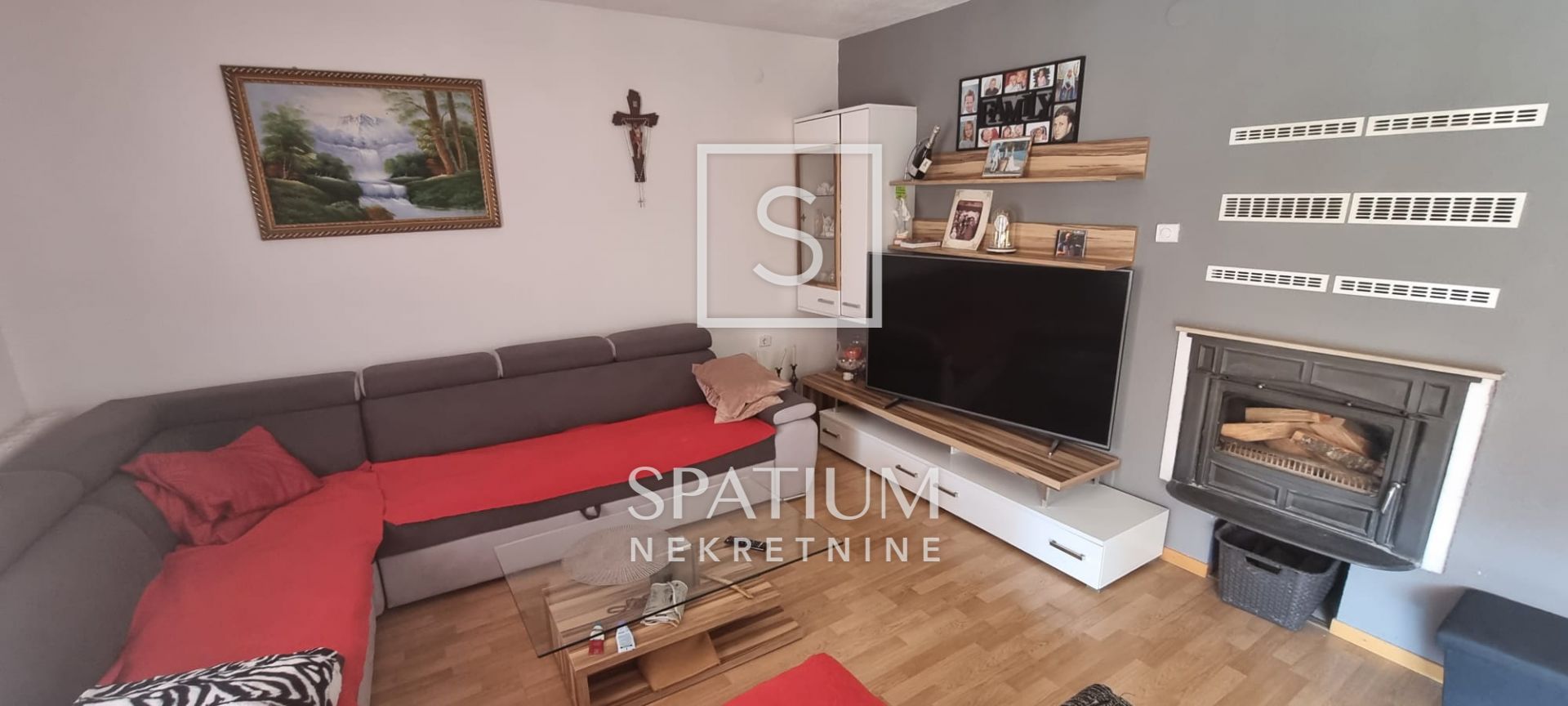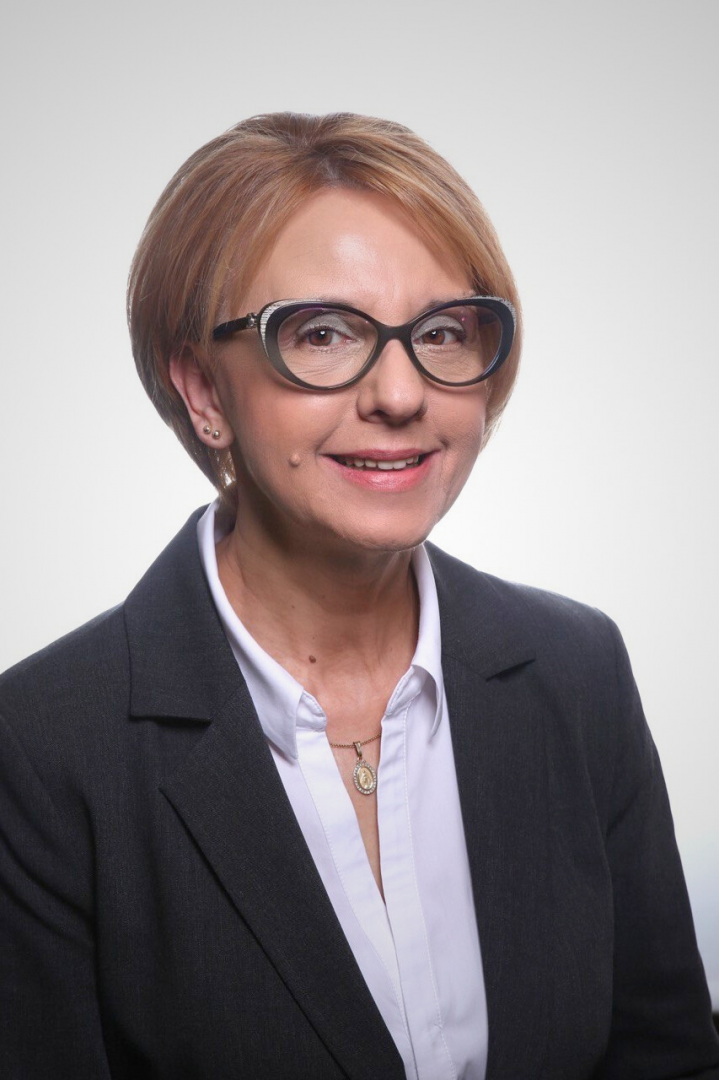- Bedrooms:
- 11
- Bathrooms:
- 9
- Square size:
- 505 m2
- Total rooms:
- 15
- Location:
- Novi Vinodolski
NOVI VINODOLSKI offers a house with apartments and office space. It consists of four floors, an auxiliary building, a garage, a parking lot and a spacious yard. Ground floor: business premises for catering purposes. First floor: apartment with kitchen, dining room, living room, two bathrooms, two bedrooms and a covered terrace. Second floor: two apartments each with kitchen, living room, bathroom, bedroom and balcony. Attic: one-room apartment with terrace and two separate bedrooms with bathroom. A spacious terrace for socializing on the west side of the house. Oil-fired central heating, air conditioning, thermal facade. The property is fully furnished and ready for use and tourist rental. Novi Vinodolski is located on a steep hill, above the mouth of Suha Ričina, in the southeastern end of the Vinodolska valley. The settlement follows the configuration of the terrain, and its silhouette dominates the Vinodol Valley. In this part of the Kvarner coast, the summer heat is alleviated by pleasant and soothing air baths. Sea dust mixes with the mountain breeze that gently descends from the wooded slopes of Velika Kapela. Historically, Novi Vinodolski is the cultural and political center of the former Vinodol principality. It is the "cradle of legislation" of Vinodol and a traditional wine-growing area. Novi Vinodolski is only 30 kilometers from the airport on the island of Krk and 180 kilometers from the Zagreb airport. Thanks to the proximity of the main highways, the location is also very accessible to drivers from all over Europe. Please feel free to contact us for any additional information. Vesna Smolčić licensed agent +385 91 571 7682 vesna@spatium.hr Mislav Smolčić mediation assistant +385 91 500 6757 mislav@spatium.hr Spatium nekretnine +385 51 452 479 info@spatium.hr
Utilities
- Water supply
- Electricity
- Waterworks
- Heating: Heating, cooling and vent system
- Asphalt road
- Air conditioning
- City sewage
- Energy class: Energy certification is being acquired
- Ownership certificate
- Usage permit
- Multiple parking spaces
- Parking spaces: 6
- Garden
- Park
- Playground
- Post office
- Sea distance: 450
- Bank
- Kindergarden
- Store
- School
- Public transport
- Proximity to the sea
- Furnitured/Equipped
- Adaptation year: 2011
- Construction year: 2001
- Number of floors: High-riser
- House type: Residential-Commercial


















