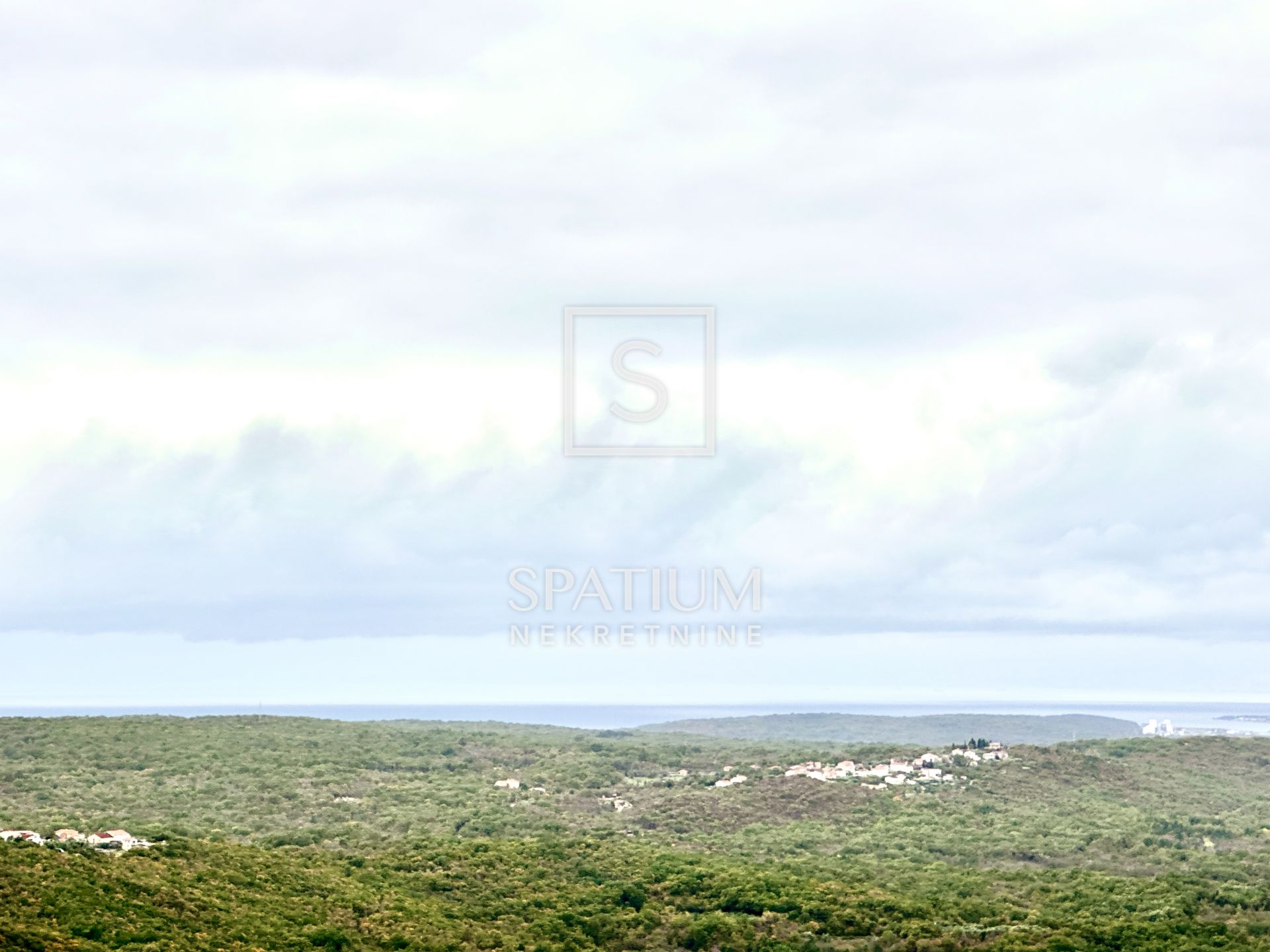- Bedrooms:
- 3
- Bathrooms:
- 1
- Square size:
- 239 m2
- Total rooms:
- 9
- Location:
- Dobrinj
DOBRINJ, in the offer we got a house with a view of 239m2 and a 330m2 garden. The property consists of a basement, ground floor and first floor. The basement consists of a tavern, a summer kitchen, a pantry, a storage room and a workshop. On the ground floor there is an entrance hall, living room, bedroom, kitchen and dining room, bathroom and terrace of 27.77m2. We climb the stairs to the first floor where there are two bedrooms, an entrance hall and an uncovered terrace of 26.42m2 and a small balcony of 2.17m2. The attic space is 18.05 m2 of usable space. From the terrace there is a beautiful view of the sea and Dobrinj. The house has an oil-fired heating system, as well as two wood-burning potash stoves. The carpentry is aluminum. The roof of the property was completely replaced 10 years ago. The basement, ground floor, first floor and attic space are connected by an internal wooden staircase. The house needs partial adaptation, but considering the location, privacy and square footage, it has potential for family life as well as for tourism. Dobrinj is a settlement and municipality in Croatia. It is located in the Primorje-Gorski Kotar County on the northeastern part of the island of Krk. The municipality of Dobrinj includes a large part of the eastern coast of the island of Krk, facing Crikvenica and Vinodol on the mainland, with which it has always been closely connected. The coast is indented, but apart from the reef and rocks there is only one small island - Školjić Veli. On the coast, the shallow cove of Soline, almost a lake, with low shores on which three settlements are located: Klimno, Soline and Čižići stands out. Other, significantly smaller bays are: Stipanja, where the largest municipal settlement Šilo, Petrina, Veterna, Murvenica, Jazbina, Lončarica and Slivanjska are located. For other information, contact an agent with confidence. Silvio Orešković licensed agent +385 99 2358 666 silvio@spatium.hr Spatium nekretnine +385 51 272 903 info@spatium.hr
Utilities
- Water supply
- Central heating
- Electricity
- Heating: wood
- Asphalt road
- Air conditioning
- City sewage
- Energy class: Energy certification is being acquired
- Building permit
- Ownership certificate
- Garden
- Garden area: 330
- Post office
- Store
- Public transport
- Terrace
- Sea view
- Terrace area: 26,42
- Construction year: 1920
- House type: Detached
- Cellar























