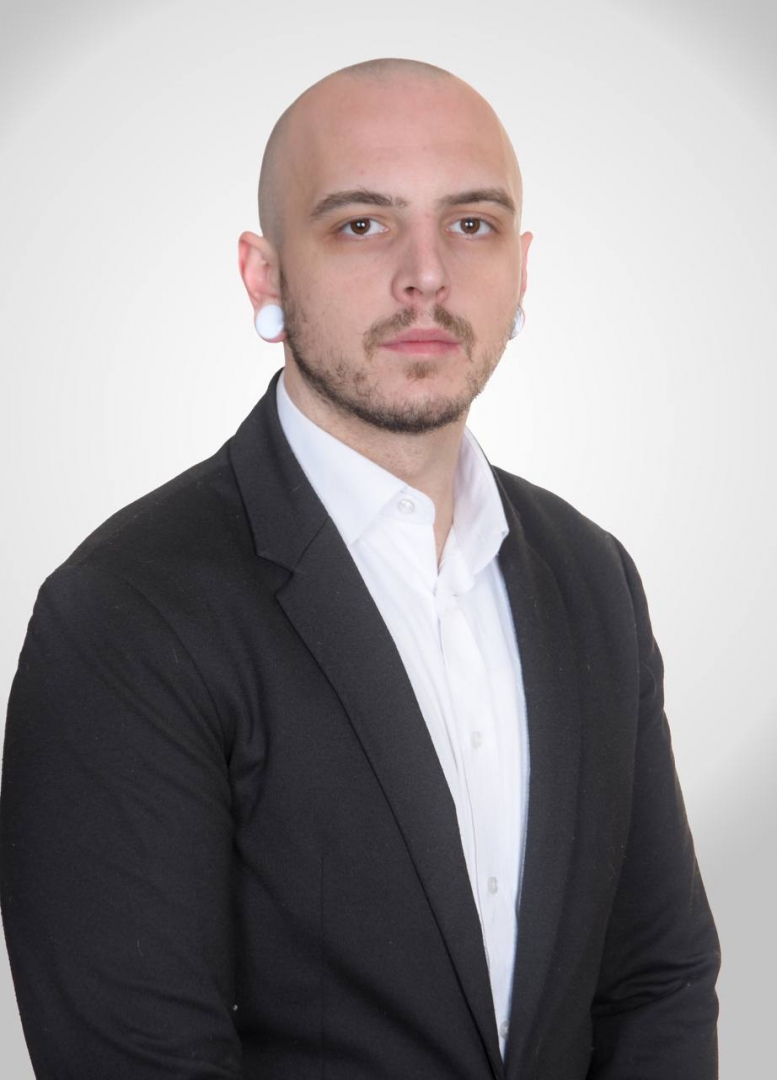- Bedrooms:
- 10
- Bathrooms:
- 8
- Square size:
- 300 m2
- Total rooms:
- 14
- Location:
- Pehlin, Rijeka
PEHLIN, we offer a project under construction with four apartments. On the ground floor, according to the project, there are two apartments with a configuration of 1 bedroom + living room, square footage of 43.20 m2 and 52.70 m2. Both apartments consist of an entrance, a kitchen with a dining room and an open-space living room, a bathroom, a bedroom, and a storage room. On the first floor and a high attic there are two two-story apartments, one apartment has a total square footage of 136.55m2, it consists of an entrance hall, a kitchen with a dining room, a toilet, a study and a terrace on the first floor, and a hallway, three bedrooms, two bathrooms. and storage in the high attic. The second apartment has a total square footage of 114.83m2 and consists of a hallway, toilet, living room with kitchen and dining room connected in an open-space style, a bedroom and bathroom on the first floor, and a hallway, two bedrooms, a bathroom and a storage room on the upper floor. attic. It is planned that two smaller apartments will have one parking space each, while the apartments on the first floor will each have two parking spaces in their ownership. It is possible to modify the project and build six apartments. Also, it is possible to buy a plot next to the building of 600m2, at a price of €70,000, and use it for the purpose of decorating the garden and the common area of the building. The price shown in the ad refers to the entire project in the current phase. PEHLIN, Hosti (Pehljin) was located, as it is today, on the main road, a very old road from the 16th century that went from Rijeka in the direction of Sv. Mateja (Vozišće, branch to Kastav), Škalnice (branch to Klana) and further towards Kranjska (Ljubljana). Around 1717, this state road was widened. The settlement of Hosti, Pehljin sprang up along that road. For all other information, please contact us with confidence. Luka Toth mediation assistant +385 91 9161 959 luka@spatium.hr Spatium nekretnine +385 51 272 903 info@spatium.hr
Utilities
- Water supply
- Electricity
- Heating: Heating, cooling and vent system
- Asphalt road
- City sewage
- Gas
- Energy class: Energy certification is being acquired
- Building permit
- Ownership certificate
- Usage permit
- Intercom
- Multiple parking spaces
- Parking spaces: 4
- Garden
- Barbecue
- Park
- Sports centre
- Post office
- Bank
- Kindergarden
- Store
- School
- Public transport
- Balcony
- Terrace
- Loggia
- Adaptation year: 2024
- Construction year: 2024
- Number of floors: More level/floor building
- Flat type: in residential building









