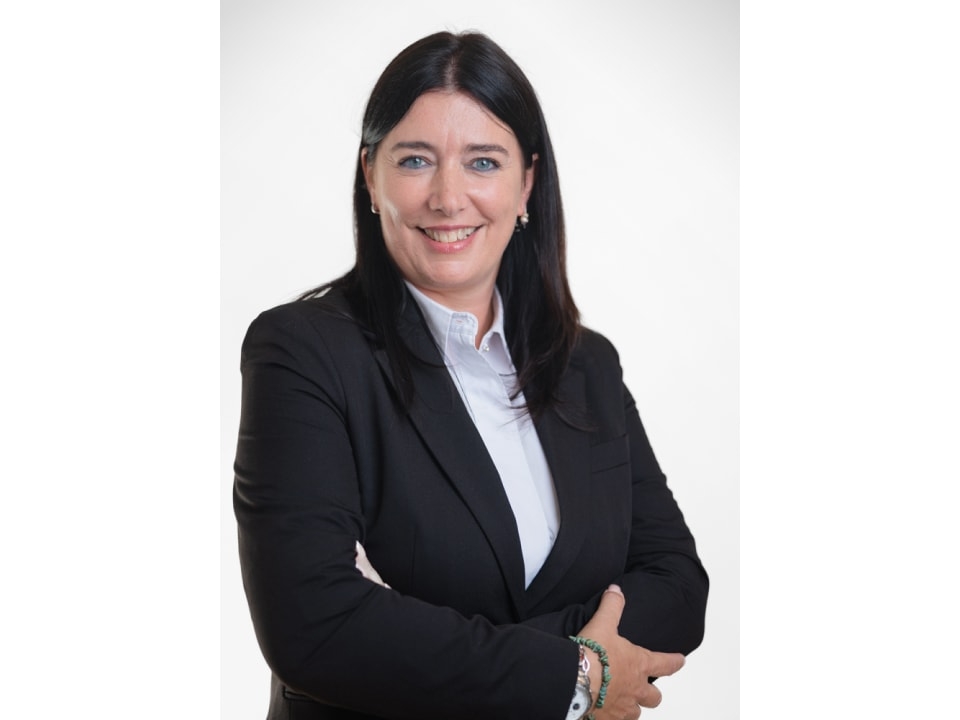- Bedrooms:
- 3
- Bathrooms:
- 4
- Square size:
- 242,27 m2
- Total rooms:
- 4
- Location:
- Opatija - Centar, Opatija
OPATIJA offers a two-story apartment in a new building with an area of 242.27 m2. The lower floor is intended for the living area and there is a living room with a kitchen and dining room, a bathroom, and everything is connected to the terrace where there is a swimming pool of 22 m2 and covered or uncovered terraces with a total area of 70 m2. Also, on that floor there is another living room with a kitchen and dining room and a bathroom that can be used independently of the rest of the space. On the upper floor, there is a spacious entrance hall from which you can go to three bedrooms with their own bathrooms, a toilet, and from two rooms there is access to a terrace of 10 m2. The apartment has three parking spaces in the garage, where there is also a storage room and a laundry room. This unique project allows the use of a common gym and wellness, and the reception desk, which will be available to future tenants, will provide an additional convenience. Each residential unit will be equipped with top-quality Schuco exterior aluminum carpentry and first-class floor coverings and sanitary ware. Underfloor heating is installed via a heat pump, while a fan-coiler system is used for cooling. Excellent location in the immediate vicinity of the center of Opatija, shops, the market and all the necessary facilities as well as the first beaches. Opatija, a charming seaside town rich in history and culture, is an oasis of many beautiful locations, monuments, colorful parks and idyllic villas. Known by different names such as the 'Old Lady', the 'Pearl of the Adriatic' or the 'Queen of Tourism', it is an elegant coastal destination whose tourist tradition began as far back as 1844. It is located in the Kvarner Bay, at the foot of the Učka mountain, approximately 15 km from Rijeka, the third largest Croatian city. As the center of the Riviera, it is surrounded by numerous small towns and villages, which are connected from Voloski to Lovran by the Lungomare coastal promenade. For other information, please contact us with confidence. Azalea Kegalj, licensed agent +385 95 905 5464 azalea@spatium.hr Spatium nekretnine +385 51 272 903 info@spatium.hr
Utilities
- Heating: Heating, cooling and vent system
- Air conditioning
- Energy class: Energy certification is being acquired
- Building permit
- Ownership certificate
- Intercom
- Multiple parking spaces
- Parking spaces: 3
- Garage
- Swimming pool
- Park
- Fitness
- Sports centre
- Playground
- Post office
- Sea distance: 200
- Bank
- Kindergarden
- Store
- School
- Public transport
- Proximity to the sea
- Movie theater
- Terrace
- Sea view
- Terrace area: 45
- Construction year: 2022
- Number of floors: Two floor real estate
- Flat type: in residential building
- Elevator
- New construction














