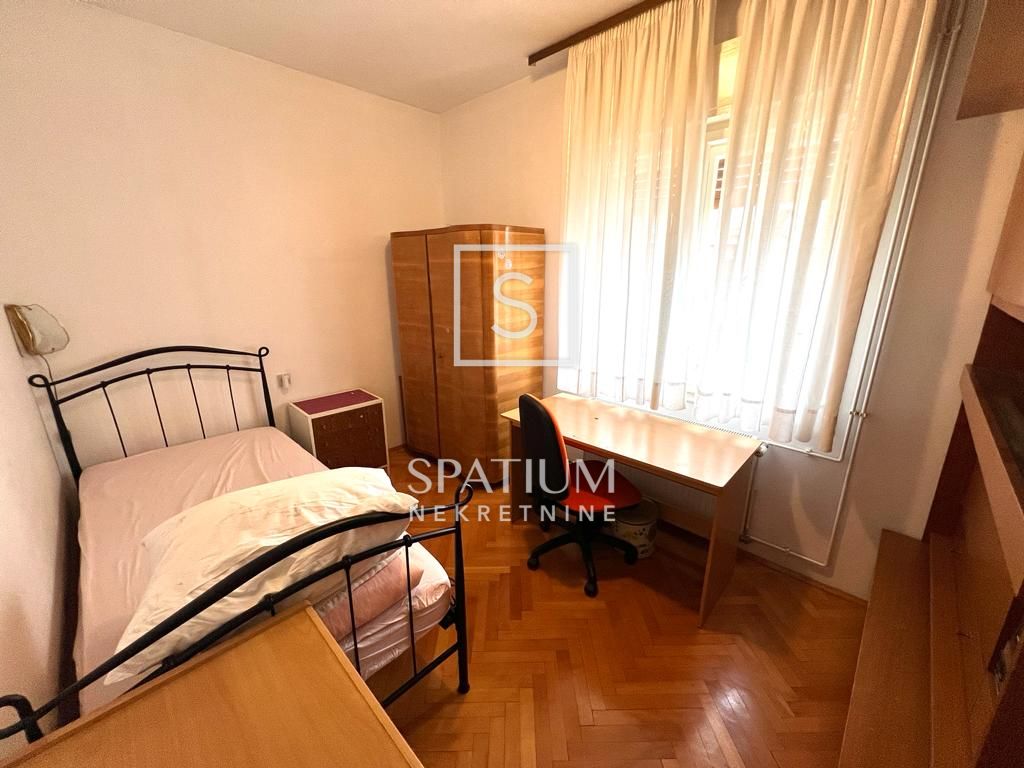- Bedrooms:
- 3
- Bathrooms:
- 1
- Square size:
- 117,58 m2
- Total rooms:
- 4
- Location:
- Donja Vežica, Rijeka
DONJA VEŽICA, we were offered a family apartment of 117.58 m2 in a prime location. This spacious apartment consists of an entrance hall (veranda), hallway, kitchen and dining room, living room and master bedroom of 16 m2, these are rooms on the south side with access to a balcony that extends along the entire floor and is divided on one side by a PVC sliding wall. . On the north side there are two more bedrooms of 10 m2 each and a comfortable bathroom. It also has a neat storage room of 20 m2, which can be converted into a studio apartment, garage, tavern or other. The heating is gas-fired, and the apartment is very energy efficient. The house is very presentable from the outside with an adapted facade and roof and a paved garden that is shared, consisting of stairs, open and covered terraces and gardens. The apartment needs refreshing with several pieces of new furniture according to the new owner's own taste and partial adaptation (bathroom and kitchen). The floors are made of preserved parquet that does not need to be replaced. The load-bearing wall is located in the center of the apartment, which allows the future owner to adjust this space according to his wishes with many possibilities. The house consists of two storied apartments with access from two sides. The apartment comes with a regular plot of 871 m2 with a driveway, where it is possible to create a covered parking lot and a beautiful garden. Now it is used as a parking lot and a meadow. Donja Vežica or Podvežica is a place of great transformations within the last eighty years. Vineyards, vineyards and orchards were converted into residential areas. Which then mixed the local population, reinforced here and there with some family from Grobnik, and the huge wave of immigration of people from all over Croatia in the fifties and sixties of the last century. When it comes to urban planning, Podvežica is characterized by mature, logical solutions. Kvaternikova is the main street around which most of the other streets gather, so that everything is then harmoniously connected into a whole. What is also interesting, the construction of the local church in 1940 at the same time formed a kind of central space of that district, it created what was the main city square in older cities. Yes, the city expanded, grew and sucked up all the surrounding areas. However, Podvežica has preserved a lot of things from its origins. Beds and beds, even some vines. And good for everyone, because just a few steps away from the bustling rhythm of the temperamental neighborhood, it's almost wilderness. For all other information, contact in confidence, univ.bacc.oec. Carlo Bilen mediation assistant +385 95 923 7825 carlo@spatium.hr Spatium nekretnine + 385 51 272 903 info@spatium.hr
Utilities
- Water supply
- Gas
- Central heating
- Electricity
- Heating: gas central
- Asphalt road
- City sewage
- Gas
- Energy class: Energy certification is being acquired
- Ownership certificate
- Multiple parking spaces
- Tavern
- Garden
- Garden area: 871
- Park
- Fitness
- Sports centre
- Playground
- Post office
- Bank
- Kindergarden
- Store
- School
- Public transport
- Proximity to the sea
- Movie theater
- Loggia
- Furnitured/Equipped
- Number of floors: One floor real estate
- Flat type: in the house















