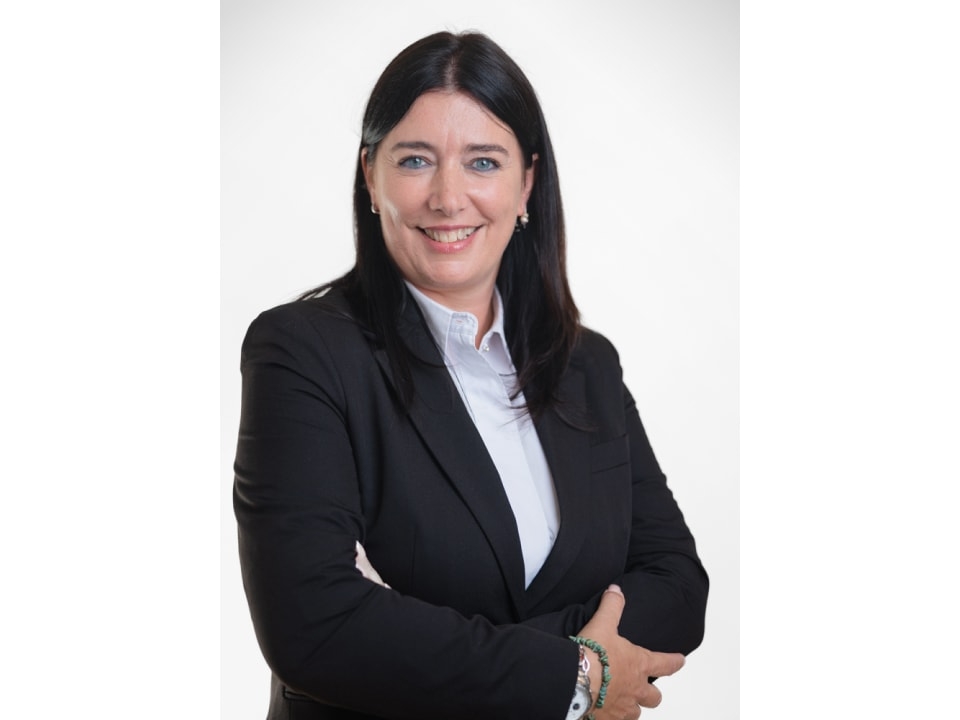- Bedrooms:
- 4
- Bathrooms:
- 1
- Square size:
- 192,44 m2
- Total rooms:
- 4
- Location:
- Bulevard, Rijeka
BULEVARD, we are offering a floor of a house with a garden, a garage and a storage room, with a total area of 193.69 m2. The four-room apartment is located on the upper ground floor and has a net area of 131.40 m2. It was completely renovated in 2018, when, in addition to the external carpentry, the electrical installations were changed, and gas-fired central heating and an alarm system were installed. The bathroom was renovated in 2023. The apartment consists of an entrance hall, a kitchen with a dining area, three spacious rooms and a bathroom and toilet. From the living room there is an exit to the loggia. As the floor is an integral part of the manor's villa, all rooms are spacious with high ceilings and large glass surfaces. In front of the apartment there is a large terrace of 53.30 m2, and next to the entrance to the apartment there is a beautifully landscaped yard with well-maintained greenery. The space does not require adaptation and is ready to move in immediately. The big advantage of this property is the garage of 28.44 m2, in front of which there is space for parking another vehicle. In the basement, there is a storage room of 57.13 m2, which is sufficient for storage, but can also be used as an office, hobby space, summer kitchen, etc. A beautiful property in a sought-after location, surrounded by greenery, ideal for family life surrounded by all the necessary facilities. Bulevard is a district of Rijeka that abounds in buildings of older architecture, and the best example of one of these is the First Croatian High School in Sušač. This neighborhood is decorated with streets that you will definitely want to walk, green areas and parks for enjoying nature, high terraces from which you can enjoy a unique view of the city and the sea. Playgrounds, organized kindergartens, good communal and transport infrastructure are certainly an advantage of this part of the city. For other information, please contact us with confidence. Azalea Kegalj licensed agent +385 95 905 5464 azalea@spatium.hr Spatium nekretnine +385 51 272 903 info@spatium.hr
Utilities
- Central heating
- Electricity
- Waterworks
- Heating: gas central
- Phone
- Asphalt road
- Air conditioning
- City sewage
- Gas
- Energy class: A+
- Building permit
- Ownership certificate
- Alarm system
- Parking spaces: 1
- Garage
- Tavern
- Garden area: 49,40
- Park
- Sports centre
- Playground
- Post office
- Kindergarden
- Store
- School
- Public transport
- Terrace
- Loggia
- Balcony area: 8
- Terrace area: 53,30
- Adaptation year: 2023
- Construction year: 1933
- Number of floors: One floor real estate
- Flat type: in the house




















