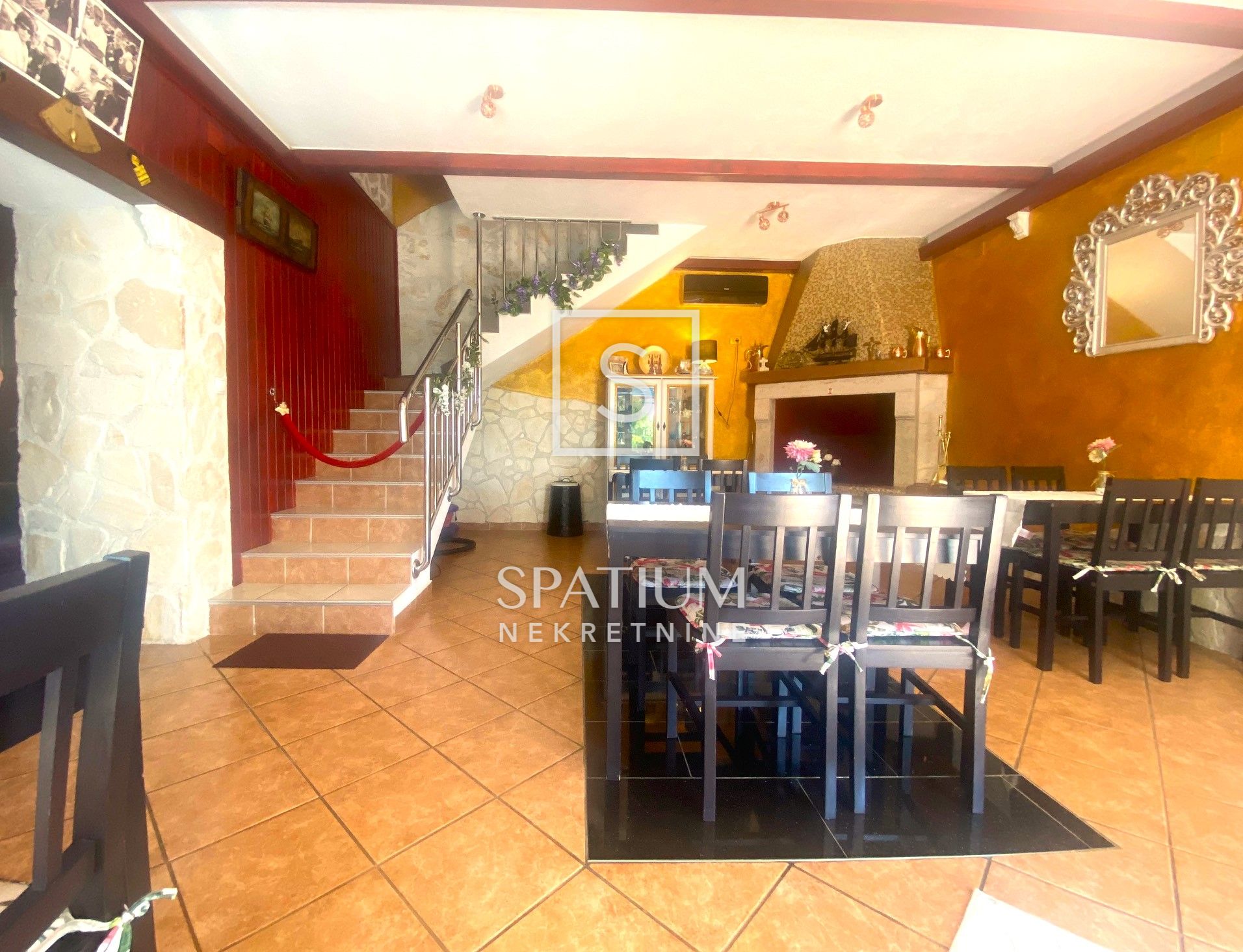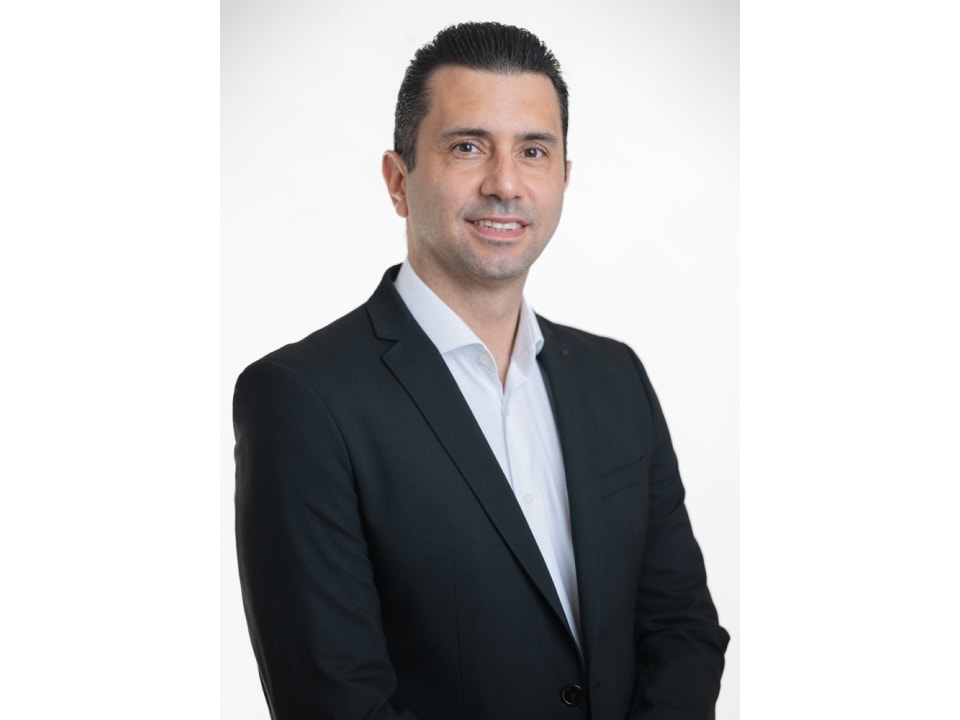- Bathrooms:
- 1
- Square size:
- 145 m2
- Total rooms:
- 3
- Location:
- Krk
In the offer, we got a house with 2 large terraces and an auxiliary facility, which currently functions as a catering facility, i.e. a restaurant. It consists of the main building with an area of 85 m2, which consists of the main hall, a room with a bar, a bathroom and a room on the first floor. From the main building there is access to a large covered terrace, which is connected to an auxiliary building of 60m2 where the kitchen, storage space and bathroom are located. In front of the auxiliary building there is an outdoor terrace and a parking lot for guests.
Utilities
- Water supply
- Electricity
- Waterworks
- Asphalt road
- Air conditioning
- City sewage
- Energy class: Energy certification is being acquired
- Ownership certificate
- Usage permit
- Multiple parking spaces
- Park
- Playground
- Post office
- Bank
- Kindergarden
- Store
- School
- Furnitured/Equipped
- Purpose: Catering/Restaurant















